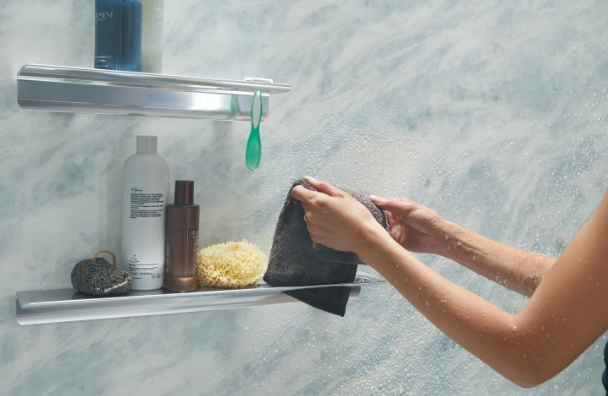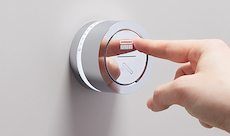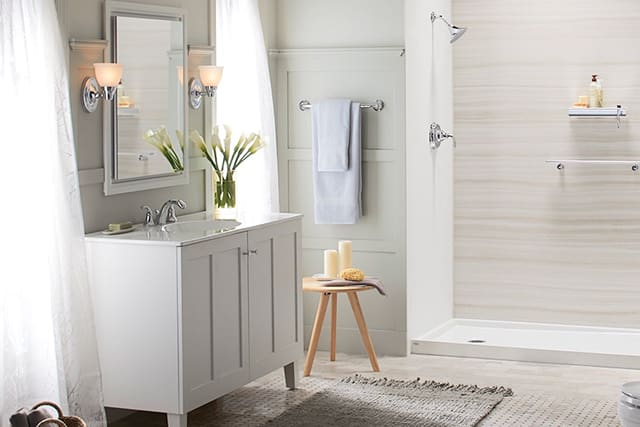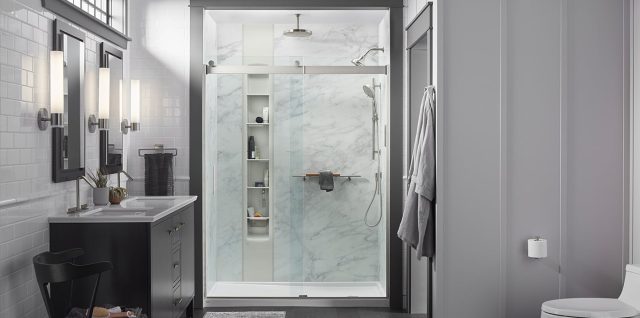Making the Most of Small Bathroom Layouts
While designing a small space can be challenging, it also allows you to be creative. A thoughtfully designed bathroom isn’t just about making the most of limited square footage—it’s about crafting a space that’s both functional and stylish.
One of the key areas to focus on in a bathroom remodel is your shower. By optimizing your showering space, you can elevate your bathroom’s layout while incorporating decor that makes it your own.
Whether you’re in the process of a bathroom remodel or just starting to look for some inspiration, our spatial design tips can help you explore the best layouts for small bathrooms.

Tip 1: Consider a Corner Shower Layout
A corner shower layout is a smart choice for small bathrooms, as it takes advantage of underutilized corner space, while freeing up the rest of the floor. By tucking the shower into a corner, you can maximize the available area for other bathroom fixtures, like a vanity or storage cabinets.
Neo-angle and rounded corner designs are among the most popular enclosure options. Neo-angle showers feature clean, angular lines that fit neatly into corners, while rounded corner designs add a touch of softness. Both options are excellent for creating a sleek, modern aesthetic in a compact space.

Tip 2: Use Frameless Glass Shower Doors
The minimalist design of frameless glass shower doors eliminates bulky frames, seamlessly integrating into the rest of the bathroom, making the space feel airy.
Clear glass is particularly beneficial in small spaces because it reflects light and allows it to flow freely. Paired with thoughtful lighting, frameless glass shower doors can transform even the smallest bathroom into a welcoming retreat.
When choosing a door style, consider space-saving options like sliding or hinged doors. Sliding doors are perfect for tight spaces where a swinging door might be impractical, while hinged doors offer a stylish alternative for slightly larger layouts. Both options complement the frameless design and can often be customized to suit your needs.
Tip 3: Opt for a Walk-In Shower with a Low-Threshold Base
Unless a bathtub is essential for your household, consider exploring walk-in shower ideas for your remodel. Using a walk-in shower design for small bathrooms allows more customizable options. By eliminating a bulky bathtub, you can have more space for built-in shower storage and accessories. Lastly, with the low-threshold base of a walk-in shower, entering and exiting the shower is made safer and easier.
Tip 4: Maximize Vertical Space with Built-In Shelving
In a small bathroom layout, every inch of space counts! Utilizing vertical space is key to keeping your shower organized and clutter-free. Built-in shelving provides convenient storage without taking up valuable floor space.
Consider built-in storage solutions like:
- Recessed niches: A recessed niche blends seamlessly into the shower wall, offering a sleek and modern way to store your products.
- Corner shelves: Corner shelves use otherwise wasted space.
- Vertical towers: Vertical towers provide multiple storage compartments for a clean look.
Incorporating these built-in options allows you to maintain a stylish and functional shower without overcrowding your bathroom.

Tip 5: Choose Compact, Multi-Functional Fixtures
When space is limited, choosing compact, multi-functional fixtures can significantly affect your end result. For example, a showerhead with a built-in handheld option offers the convenience of two fixtures in one—perfect for easy rinsing, targeted cleaning and improved accessibility.
Minimalist fixtures like wall-mounted faucets and low-profile shower controls help reduce visual clutter. Their streamlined design enhances the flow of the space, making your bathroom feel more inviting.
Tip 6: Embrace Light Colors and Reflective Surfaces
Your color choices are crucial in opening up a small bathroom layout. Light hues, such as soft whites, warm beiges and pale grays, create a vivid atmosphere, helping to expand the space visually. Choosing light-colored tiles, wall patterns and fixtures allows natural and artificial light to bounce around the room, preventing it from feeling enclosed.
In addition to light colors, incorporating reflective surfaces can further enhance the sense of openness. Mirrors amplify natural light and create the illusion of depth, while glass shower doors eliminate visual barriers, making the space feel seamless. Looking for a fun way to add texture and light to your space? Glossy tiles or metallic accents can contribute to a bright, spacious aesthetic.
Tip 7: Plan for Proper Lighting
Without adequate lighting, even a well-designed shower can feel dim and claustrophobic. Thoughtfully placed lighting enhances visibility, highlights key design elements and makes the room appear more expansive. Maximize natural light whenever possible by incorporating frosted or clear glass windows, skylights or a transom window above the shower.
In addition to natural light, use well-placed task lighting to brighten the shower area. Recessed ceiling lights, waterproof LED fixtures, or even backlit mirrors can add layers of illumination without overwhelming the space.

H2: Start Your Bathroom Renovations with a New Shower
A small bathroom doesn’t have to feel cramped—by incorporating these smart design tips, you can transform your bathroom into a functional, stylish and comfortable space.
If you’re ready to upgrade, consider a walk-in shower design for your small bathroom with a KOHLER® LuxStone® remodel. Our expert team is here to help design and install a custom shower that complements your bathroom’s layout. Request your quote today to get started!







