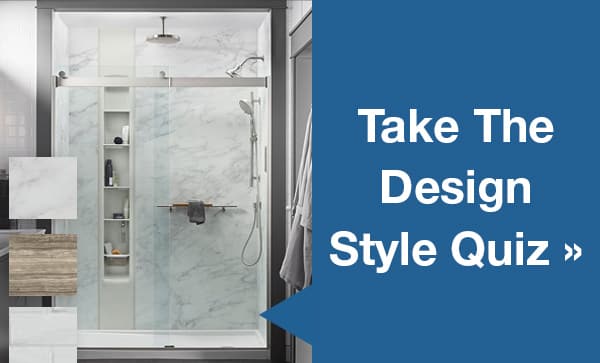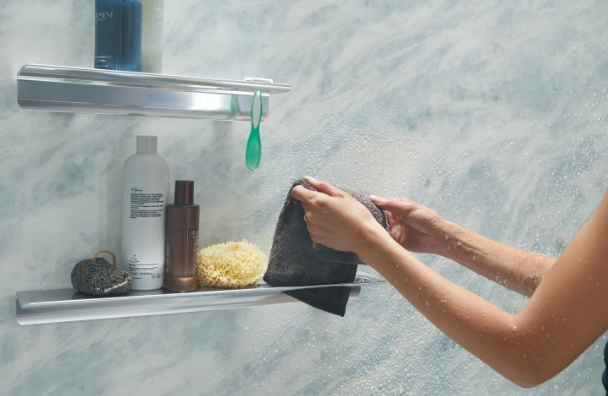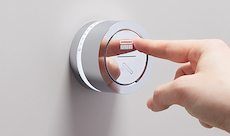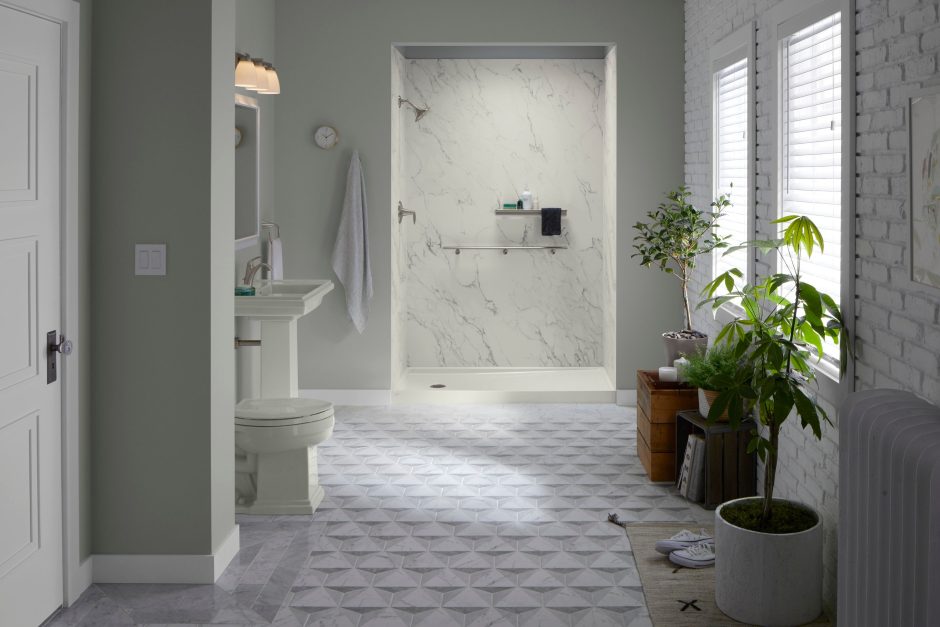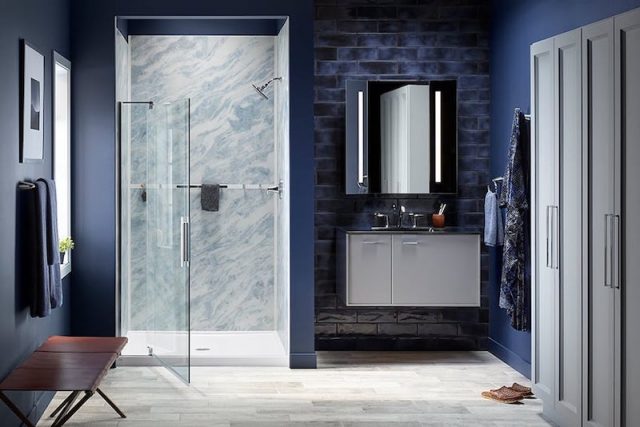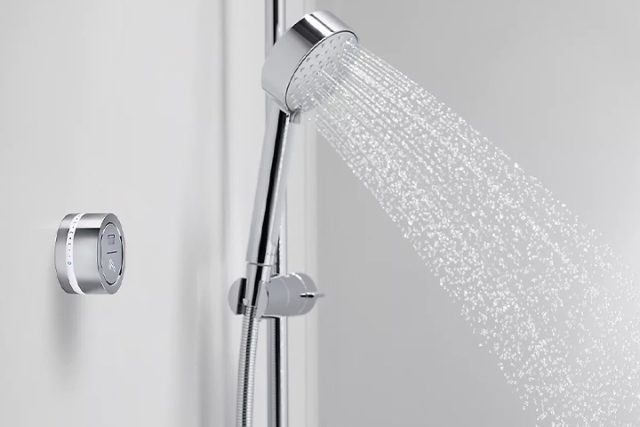Experience more free-flowing energy when you transform your bathroom space into an open-concept layout. This bathroom design allows you to make your space what you want—with little to no walls required. With the right approach, you can achieve a functional open-concept bathroom that seamlessly integrates into your home’s design.
How to Design an Open-Concept Bathroom
What are Open-Concept Bathrooms?
Simply put, open-concept bathrooms have little separation between different areas in the room. Depending on your privacy preferences, this bathroom style may incorporate glass shower walls or dividers between your toilet and sink.
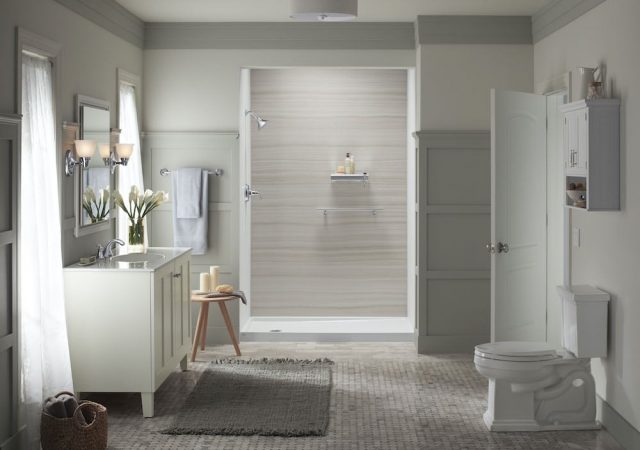
The Benefits of Open-Concept Bathrooms
Open-concept bathrooms are a stunning addition to your home and boast a range of benefits that make renovating an easy choice. Some of the following benefits of open-concept bathrooms include:
- Increased natural light. Fewer walls allow natural light to illuminate your bathroom space.
- Improved home value. Potential home buyers look for homes with modern spaces that incorporate advanced features and eye-catching designs.
- Better accessibility. A walk-in shower with add-ons like body sprays, a handshower and recessed shelving empower you to feel comfortable and safe in your new space.
- Easy to clean and maintain. With fewer nooks and crannies for mold or mildew, cleaning an open-concept bathroom is quick and easy.
How to Design an Open-Concept Bathroom
When done correctly, open-concept bathrooms invite luxury into your everyday routine. Not all spaces can accommodate an open layout, so be sure to adequately research and plan your remodel.
Evaluate Your Space
The size of your bathroom will play a key role in how you implement an open concept. For smaller spaces, consider waterproofing the entire bathroom, especially if you opt for a walk-in shower with no doors. Larger spaces are a bit easier, as you have more room to divide your bathroom into zones for various uses.
Create an Intentional Layout
Most open-concept bathrooms utilize a bathtub or walk-in shower as the focal point of the room. Decide where foundational elements like your shower, toilet and vanity will go before planning other design elements. Remember that creating an open-concept bathroom doesn’t require your space to be completely void of walls and should be centered around your daily routines and lifestyle.
Be Consistent with Materials and Finishes
Creating a color palette maintains consistency throughout your open-concept design but leaves room for creativity. Visualize your bathroom’s theme by selecting 3-5 colors, including your hardware finish. Open-concept spaces are flexible and look beautiful when styled with colors that complement your fixtures.
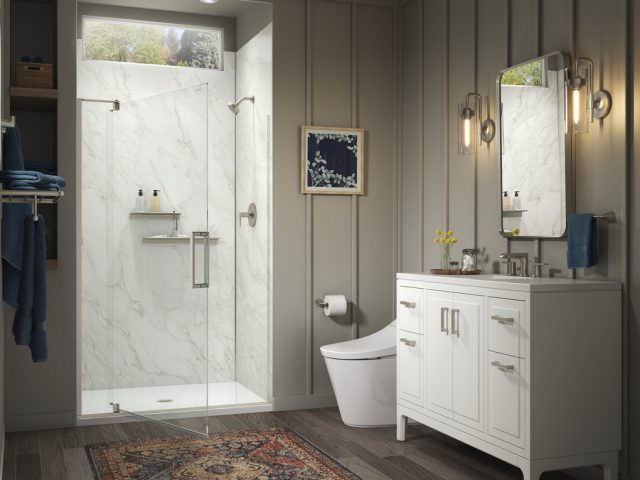
Open Your Home to Luxury with KOHLER® LuxStone®
A renovated bathroom isn’t complete without a spa-like walk-in shower. Revitalize your space with a shower like no other by requesting your free design consultation today.
