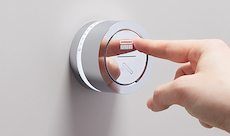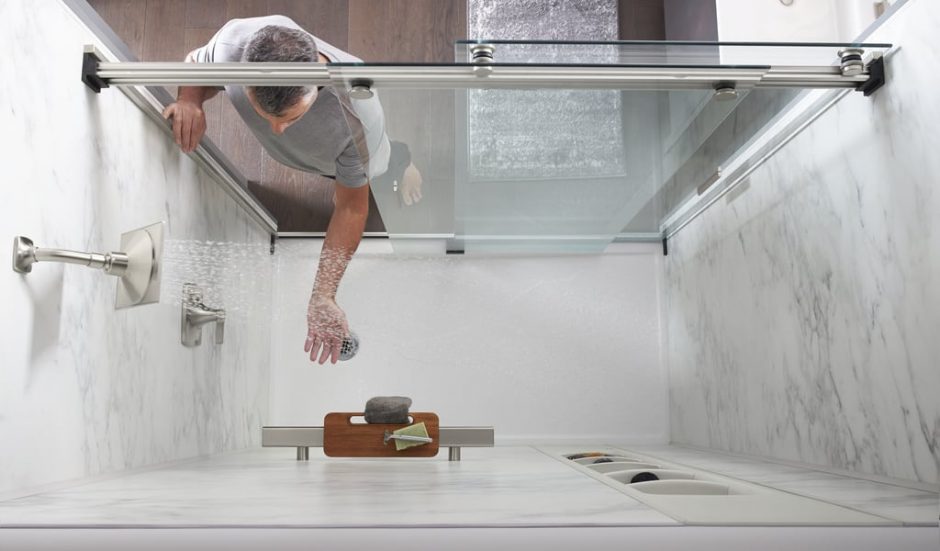The size of your walk-in shower plays a big role in how your bathroom looks, feels, and functions. Smaller spaces may require a compact layout, while larger bathrooms offer more room for customization. Understanding standard dimensions and layout considerations early on will help you plan a remodel that suits your space.
What to Measure Before You Start
Before selecting your shower size, take precise measurements of:
- Available wall-to-wall space
- Existing plumbing and drain locations
- Ceiling height and obstructions (like windows or soffits)
Choosing the Right Fit for Your Needs
Consider who will be using the shower and what matters most—ease of entry, added storage, safety features, or a spa-like feel. The right selection will balance comfort, style, and practicality for your space.
If you’re looking for guidance, your local KOHLER authorized dealer can provide expert help. Give us a call and we’d be happy to set up an in-home consultation where we will discuss your needs and assess your space.

Special Layout Considerations: Doorless, Benches, and Walk-In Showers
Doorless Showers:
Curbless or open-entry safe-step showers require more space and thoughtful drainage design but create a sleek, accessible look.
Benches and Built-In Features:
Adding a bench or built-in accessories improves comfort, security and convenience but requires careful planning to ensure adequate space.
Standard Walk-In Shower Dimensions
Walk-in showers come in a range of sizes, but certain dimensions are considered standard in most homes.
Most Popular Size:
The typical walk-in shower size is 60″ x 30″—spacious enough for comfort, yet compact enough to fit most homes and bathroom layouts. This size works well for remodels and new builds alike.
Other Common Sizes:
Standard dimensions like 48″ x 36″ and 60″ x 36″ offer more flexibility and comfort. These sizes are compatible with many prefabricated kits, making installation easier.
Minimum and Small Shower Dimensions
Compact bathrooms can still accommodate a walk-in shower with the right design.
Tips for Small Bathrooms
If you’re working with a small bathroom, consider these layout ideas:
- Use clear glass doors or go doorless to create a more open feel.
- Opt for built-in shelving to maximize storage without taking up extra space.
- Choose light colors and minimalistic fixtures to make the shower area appear larger.
Large and Custom Shower Dimensions
For a more luxurious experience, larger or custom walk-in showers are ideal.
Expanded Layouts:
Sizes like 60″ x 42″ or larger can include dual showerheads, benches, or enough room for two people.
Custom Designs:
Tailored to unique layouts, custom showers offer flexibility in size, materials, and features—like KOHLER LuxStone’s nonporous wall panels that combine durability with style.

Start Your Shower Renovations with KOHLER
By incorporating smart design choices that suit your available space, you can transform your bathroom into a functional and stylish sanctuary—no matter the size.
If you’re ready to upgrade, consider a KOHLER LuxStone walk-in shower or tub shower combo. Our expert team will help design and install a custom solution tailored to your space, style, and needs. Request your free quote today to get started!







