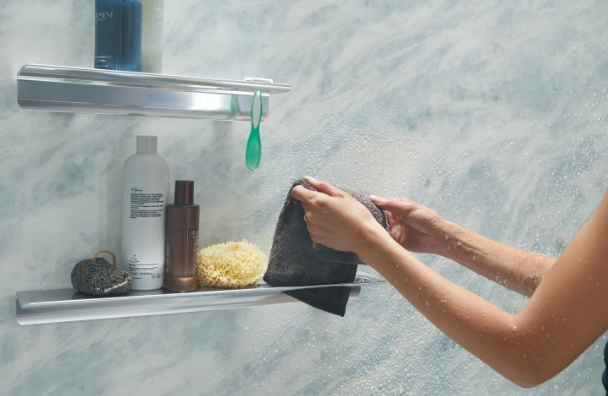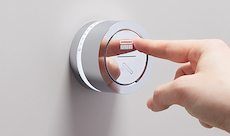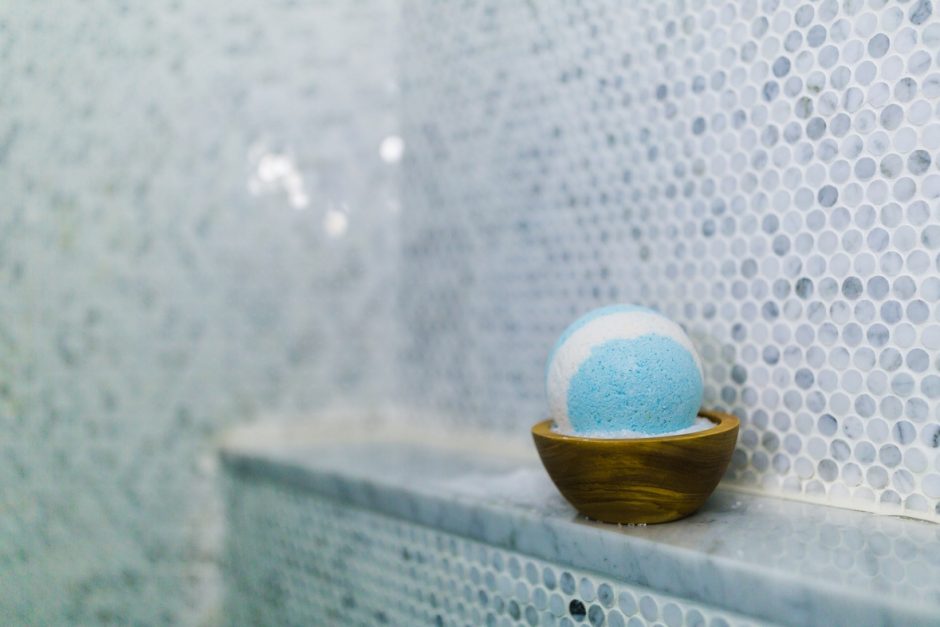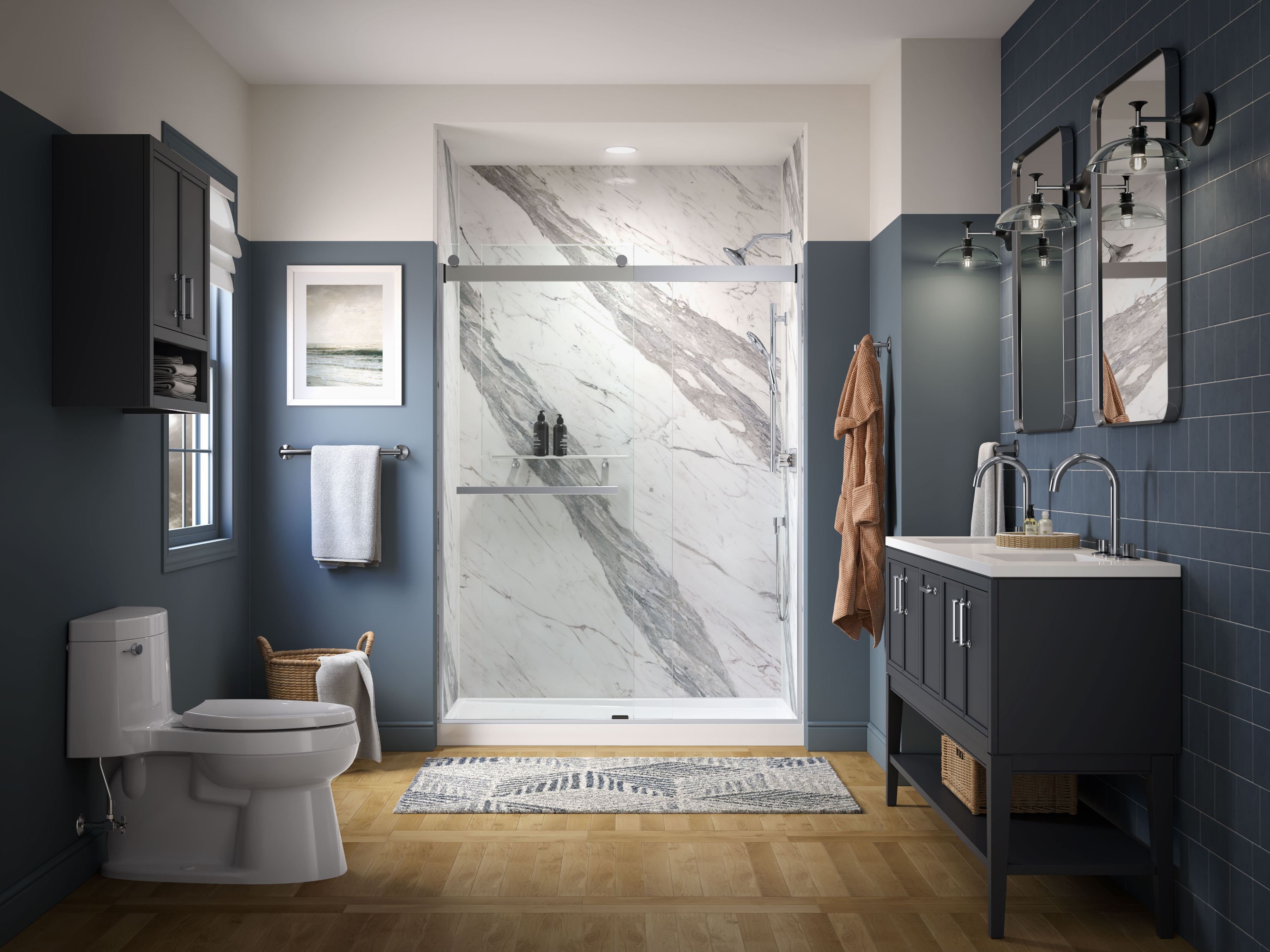Creative Shower Tile Layouts for Small Spaces
When working with a small bathroom, every design decision counts, especially when it comes to your shower. With limited square footage, the way you lay out your shower tile can dramatically affect how spacious, cohesive, and functional the space feels.
Whether you’re remodeling a powder room or reworking a tight ensuite, strategic tile layout can visually expand the room and create a more enjoyable shower experience.
In this guide, we’ll explore clever tile shower designs and layout patterns that maximize space without sacrificing style—and how alternative options, like KOHLER® LuxStone®, can offer the same upscale look with even more benefits.
Why Layout Matters in Small Showers
In small bathrooms, visual continuity is everything. The pattern and orientation of your shower tile impacts appearance and influences how large or small the space feels.
Horizontal lines can elongate walls, vertical tiles can add perceived height, and larger tiles can reduce visual clutter. These subtle layout tricks can transform your bathroom from cramped to comfortable.

Best Tile Shower Designs for Tight Spaces
1. Vertical Stack for Added Height
Vertically stacked tiles help draw the eye upward, making ceilings appear higher than they are. This layout works especially well in showers with lower ceilings or alcove enclosures.
Tip: Choose rectangular tiles in light, reflective colors like soft gray or off-white to amplify the effect.

2. Herringbone for Dynamic Flow
The zigzag effect of a herringbone pattern adds energy to a small shower without overwhelming it. This layout introduces visual interest while subtly directing the eye along diagonal lines, giving the illusion of depth.
Tip: Use long, thin subway tiles in neutral tones for a modern twist on this classic pattern.

3. Diagonal Layout for Visual Expansion
Installing shower tile at a 45-degree angle can trick the eye into seeing more space than is actually there. Diagonal layouts break the boxy look of small showers and work well with square tiles.
Tip: Keep grout lines minimal to maintain a streamlined appearance.
4. Floor-to-Ceiling Accent Walls
Extending your tile all the way from floor to ceiling on one or more walls creates a clean, uninterrupted vertical line. This design choice can anchor the space while adding elegance.
Tip: Use larger-format tiles for this layout to minimize visual noise and create a sleek, modern finish.
5. Mix-and-Match Patterns to Zone the Space
In very small bathrooms, it’s important to designate visual “zones” without adding bulk. Pairing different tile patterns, like stacked subway on one wall and mosaic on another, can help differentiate between shower and drying areas without physical dividers.
Tip: Keep your color palette cohesive to avoid a cluttered feel.
The Tile-Ready Shower Pan: Considerations for Small Bathrooms
Many homeowners opt for a tile ready shower pan to streamline installation in a walk-in layout. These pans allow custom tiling over a waterproof base, which can be helpful in tight layouts, but they also come with challenges.
Tile-ready pans still require grout, regular sealing, and precise installation to avoid leaks, which can add time and maintenance demands.
For those looking for a simpler, low-maintenance alternative, Kohler’s low-threshold shower base offers a sleek, modern look with easier entry and a built-in water barrier.
Designed to pair with LuxStone walls, it eliminates grout, features textured flooring for added enhanced comfort, and is available in left, center, and right-drain options to fit virtually any layout.

Why LuxStone Works in Compact Spaces
While tile has long been a staple in shower design, KOHLER LuxStone offers an innovative alternative. These engineered stone panels mimic the appearance of tile while eliminating many of the trade-offs that come with it.
Benefits of LuxStone in Small Bathrooms:
- No Grout Lines: No more deep-cleaning tile grout in tight corners. LuxStone panels are easy to maintain.
- Custom Fit: Each wall is cut to fit your existing space, perfect for unusual layouts or older homes.
- Quick Installation: Professional installation in as little as a day minimizes downtime in a frequently used bathroom.
- Space-Efficient Design: The low-threshold shower base enhances ease of entry and supports a clean, modern aesthetic.
From classic marble-inspired patterns to sleek contemporary textures, LuxStone brings versatility to even the smallest bathrooms without the maintenance burden of tile.

Coordinating Walls, Fixtures, and Layouts
Choosing the right walk in shower tile ideas means thinking beyond the walls. Consider how your tile or wall panels work with your fixtures, lighting, and overall room layout.
Small Space Styling Tips:
- Use glass doors: Frameless options keep sightlines open and prevent visual boundaries.
- Match your hardware: Consistent finishes across faucets, shelves, and towel bars create cohesion.
- Recessed storage: Built-ins reduce the need for clunky caddies or over-shower bars.
Aligning your tile layout with smart space-saving choices allows for a bathroom that not only looks great but feels bigger and functions better.
Final Thoughts: Making the Most of Every Inch
Small bathrooms can still make a big impact when designed with intention. Whether you’re experimenting with tile shower designs like herringbone or opting for the ease and elegance of a LuxStone system, your layout choices play a huge role in both style and usability.
Want the look of tile without the maintenance? Explore how KOHLER LuxStone can elevate your walk-in shower with customizable walls, low-profile bases, and professional installation that fits your schedule. Start with a free design consultation to bring your vision to life—no tile saw required.







