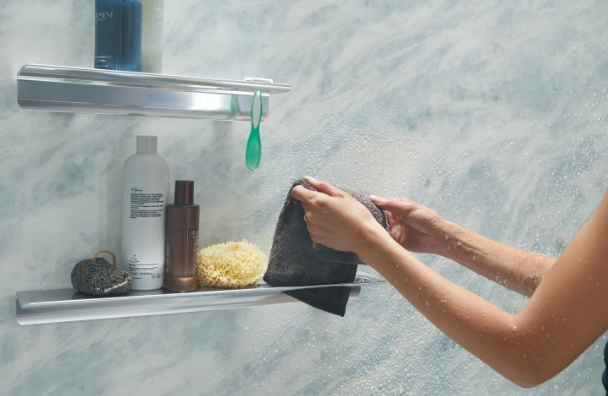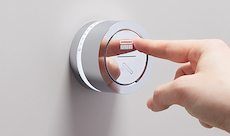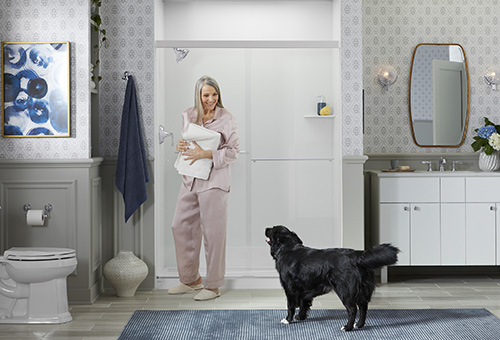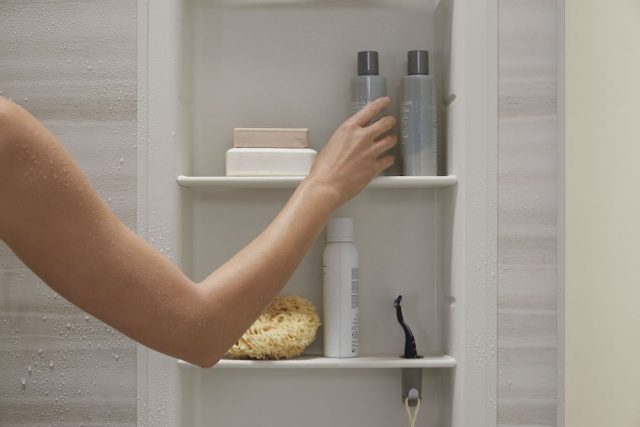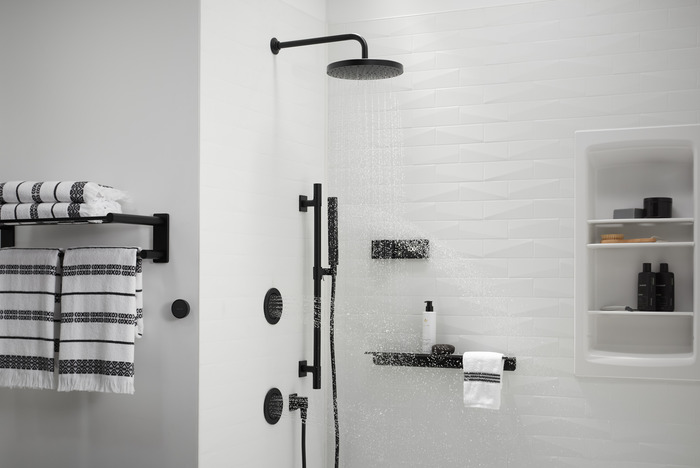When exploring bathroom remodel ideas, it’s easy to get caught up in finishes and fixtures—but the shower should come first. As one of the most prominent features in the room, it sets the tone for both layout and style. A shower-first approach brings clarity to your design and helps create a space that feels cohesive, functional, and well-balanced.
Why the Shower Deserves Top Billing in a Remodel
In any well-executed bathroom remodel, the shower serves as the focal point—both visually and functionally—often taking up the most surface area and setting the tone for the entire space. Prioritizing the shower early in your remodel helps guide key decisions, from budget allocation and wall placement to plumbing, lighting, and material choices. By investing in the shower as a foundational element, you establish a clear direction for the rest of the design. Whether you’re aiming for unique aesthetics or have a need to incorporate safety features for everyday use, leading with the shower ensures that every other detail supports and enhances the centerpiece of your bathroom remodel.
Choose Early – Deciding Between a Walk-In Shower or Shower/Bath Combo
One of the most important decisions in any bath remodel is choosing between a walk-in shower and a shower bath combo. The right choice comes down to how you use your space and what matters most in your daily routine.
A walk-in shower offers open sightlines and easy access—making it ideal for homeowners who value modern design and low-maintenance features. Thoughtful additions like integrated seating, built-in shelving, or a handshower add convenience without compromising aesthetics.
A shower bath combo, on the other hand, is a smart choice for households that want the flexibility of both options. It’s especially helpful for families with children or anyone who enjoys the occasional soak.
Making this choice early on not only helps you clarify your desired layout, but also guides material selection and budget—allowing the rest of your bathroom remodel ideas to take shape with intention and ease.
Small Bathroom? Shower-First Layout Tips That Maximize Space
In a compact space, starting with the shower layout isn’t just smart, it’s essential. The placement, shape, and style of your shower can either open up a small bathroom or make it feel even tighter. Taking a shower-first approach allows you to plan around the most space-defining feature from the start.
Space-saving walk in shower ideas:
- Optimize the footprint – Choose a corner or curved base to free up floor space.
- Go frameless and sliding – Frameless glass with a sliding door keeps clearances slim and sight-lines open.
- Use grout-free panels – Nonporous wall panels (e.g., KOHLER® LuxStone®) cut bulk and visual clutter while reducing ongoing maintenance needs.
- Build storage into the walls – Recessed niches or shelves eliminate protruding caddies.
- Keep fixtures minimal – Wall-mounted valves, slim hardware, and light/vertical finishes make the room feel taller and brighter.
- Prioritize usability – Incorporating safety features like built-in seating or grab bars to enhance comfort and everyday convenience.
Custom-fit shower systems, like KOHLER LuxStone, are especially helpful in smaller spaces, offering tailored solutions that maximize every inch without sacrificing style.
Design Ideas That Make Your Shower a Focal Point
By treating the shower as a central design element in your bathroom remodel rather than a background fixture, you create a focal point that draws the eye and defines the style of the space.
Start with your wall material. Choosing a bold, interesting pattern or extending the tile to the ceiling creates visual appeal. Clean-lined options like KOHLER LuxStone offer wall patterns and finishes that feel modern yet timeless—ideal for setting a strong visual anchor.
Next, think of your preferred lighting. Recessed lighting or a sculptural overhead fixture can help highlight texture, create ambiance, or spotlight a custom bench or niche.
For finishing touches, hardware finishes like matte black or brushed gold add a striking visual edge. With a wide variety of options available, the right finish can tie your design together and highlight the subtle undertones in your wall patterns.
For those considering a shower bath combo, you can still create a focal point:
- Extend shower wall panels above the tub to the ceiling for a more luxurious, vertical look
- Choose glass shower doors to enhance openness and light flow
- If mobility is a concern, consider a walk-in bath with a shower addition.

Start With the Shower, Remodel With Confidence
With customizable options from KOHLER LuxStone, it’s easy to bring your vision to life. Whether your goal is modern elegance or timeless comfort, LuxStone blends performance with style to make your shower the highlight of your bath remodel.
Schedule your free design consultation and chat with your local dealer about our collection of design-forward, low-maintenance options that make it easier to remodel with purpose—and with confidence.

